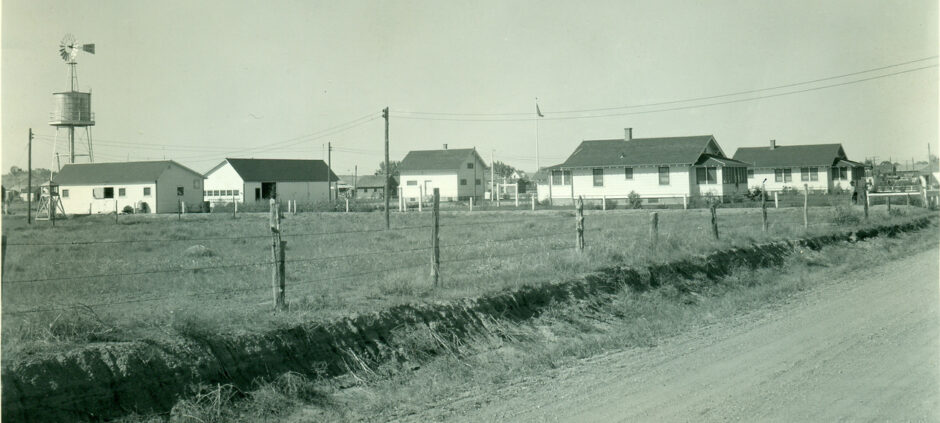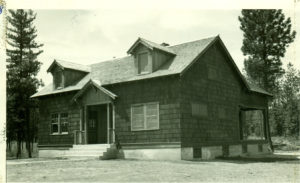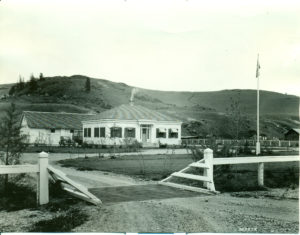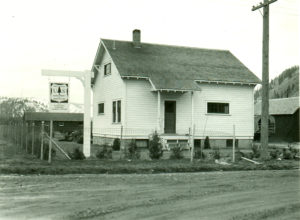The 1930s Era Combination Building
In the1930s there was a building boom on the National Forests of the Northern Region. During this era many ranger stations expanded from small facilities to ranger stations that accommodated a larger work force, vehicles rather than horses, residences for the ranger and perhaps the assistant ranger, and often summer field going crews needing bunkhouses and a mess hall/cookhouse. This was also the era of the CCC which built a lot of these facilities.
Old photos and records often show or mention what was called a “combination building”. These buildings accommodated an office, warehouse space and sleeping quarters. There were many of these built, mainly in western Montana. These were mostly very similar in style and the slight differences are mainly in size”. Most of these would be considered a craftsman style with triangular knee braces under the roof lines, exposed rafters, wide unenclosed eves, gabled roofs. Photos from the 1930s show these as mostly boxy buildings 1 ½ to sometimes 2 stories high. Most of them also had a loading dock area in one corner of the building. Doorways were generally covered with a small shed roof that extended down from the main roofline. Windows were horizontal or vertical depending on location on the building wall. Photos and records indicate that within a few years many of these buildings were too small for the district’s needs and were added onto, whether by extending the length of the building or by adding a wing in another direction or both. Dormers were also often added and the loading dock area sometimes enclosed. In western Montana three atypical buildings are combination buildings that were only one story high and with hipped roofs. These were at Libby, Plains and Darby. The Libby building has been removed, the one at Plains added onto and very much modified. The one at Darby appears to be pretty much in its original form and is used as a museum and visitor center. The old plans show an office area, sleeping area, warehouse area and loading platform. The set of plans are not easy to read, however it appears that this building is 30 x 40’. Plans for any others remain elusive.
Records or photos of what I would call “typical” combination buildings show that these existed on the Kootenai Forest at the Cabinet Ranger Station (now Troy), Noxon, Sylvanite, and Upper Ford. Only the one at Upper Ford retains its original form and recently got a new paint job and repairs. The National Christmas tree came from here in 2017. The one at Sylvanite remains, though modified.
On the Lolo Forest there were combination buildings at Superior, St Regis, Lolo, Seeley Lake and Bonita. The one at the old Lolo Ranger Station site was a large two story building and has been removed. The ones at Superior, St Regis, Seeley Lake and Bonita have all been modified enough to make them unrecognizable as the original simple buildings they once were.



